Navigating a Body Corporate Complex
Living in a body corporate-controlled complex often comes with its own set of rules and regulations, especially when it comes to making changes to your property. One common renovation project that many homeowners in such complexes undertake is the replacement of windows and doors. Whether it’s for energy efficiency, security, or aesthetic reasons, upgrading your windows and doors can significantly enhance your living space. However, navigating the process within a body corporate environment requires careful planning and adherence to specific procedures. In this guide, we’ll outline the essential steps to successfully replace windows and doors in a body corporate controlled complex.
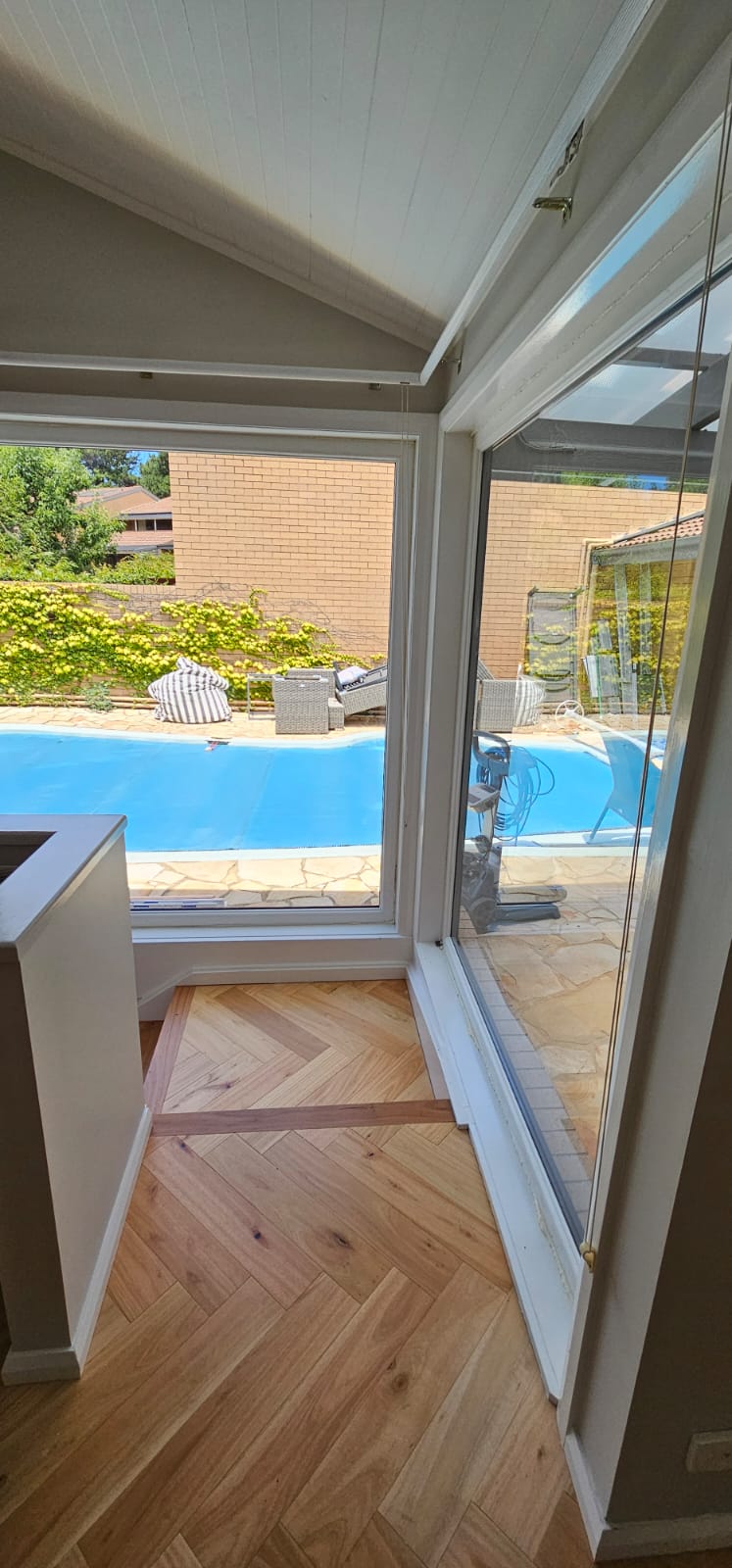
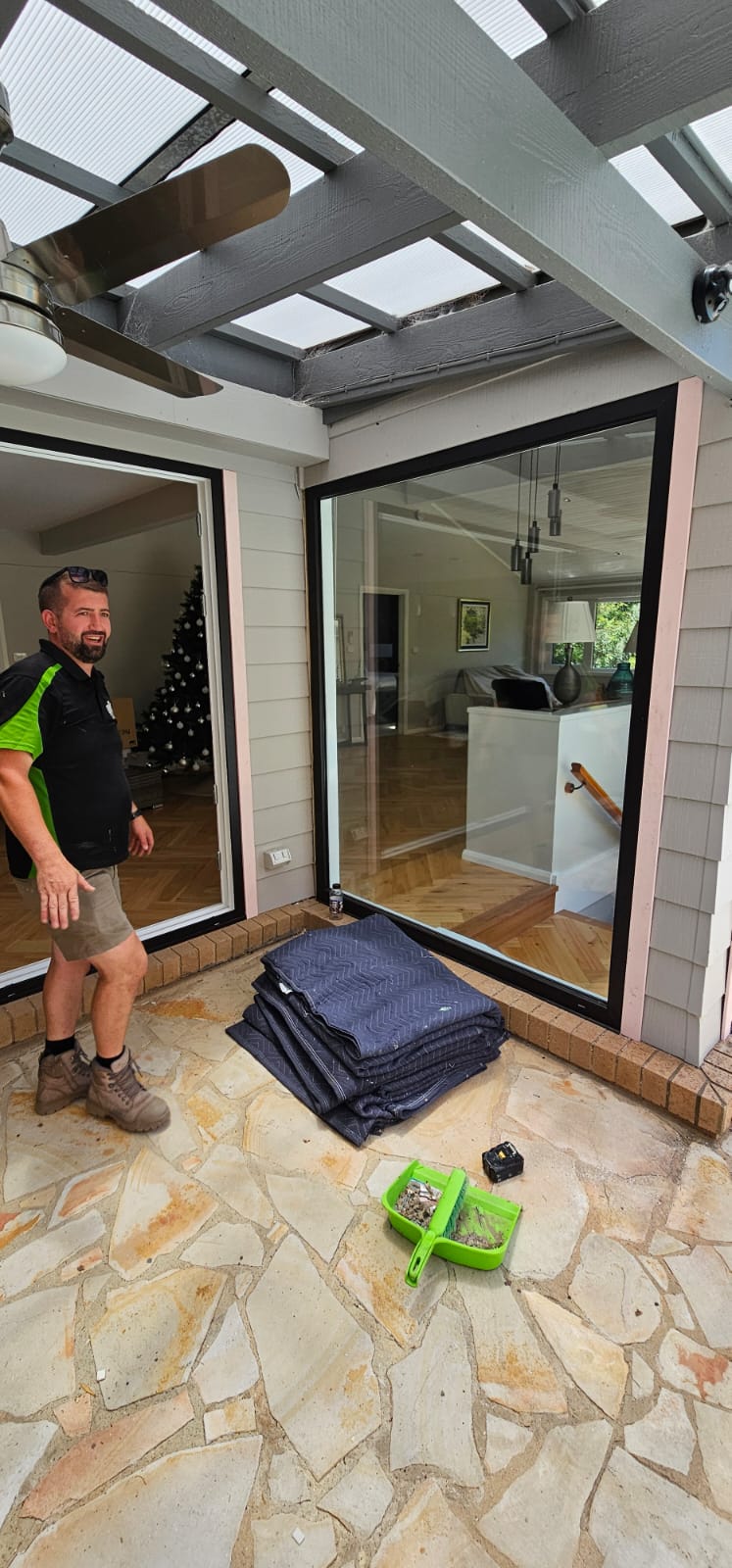
Review Body Corporate Bylaws: Before initiating any renovation project, familiarise yourself with the body corporate bylaws governing alterations to your property. These bylaws typically outline the approval process, restrictions, and any specific requirements related to window and door replacements.
In Canberra, the regulations governing renovations within strata-titled properties are primarily governed by the Unit Titles (Management) Act 2011 and the Unit Titles (Management) Regulation 2011. Here’s how these regulations typically apply to complex renovations:
1. Body Corporate Bylaws: Each strata-titled property in Canberra is governed by a set of bylaws established by the body corporate committee or owners’ corporation. These bylaws outline the rules and regulations regarding renovations, including the approval process, permissible alterations, and any restrictions or conditions that must be met.
2. Approval Process: Before undertaking any renovation work within a strata-titled complex in Canberra, homeowners are typically required to seek approval from the body corporate committee or owners’ corporation. This involves submitting detailed plans and specifications of the proposed renovations for review and approval. The approval process may vary depending on the complexity of the project and the specific requirements outlined in the bylaws.
3. Common Property vs. Lot Property: Body corporate laws in Canberra distinguish between common property and lot property within a complex. Common property refers to areas shared by all owners, such as common areas, facades, and building exteriors, while lot property refers to individual units or lots owned by individual owners. Renovations that affect common property often require additional approval and may be subject to stricter regulations to ensure consistency and compliance with the overall appearance and structure of the complex.
4. Architectural Guidelines: Many strata-titled complexes in Canberra have architectural guidelines in place to maintain a cohesive aesthetic and preserve the overall value of the property. These guidelines may impose restrictions on the types of materials, colours, and designs allowed for renovations, particularly those visible from the exterior of the building. Compliance with these guidelines is typically a prerequisite for obtaining approval for complex renovations.
5. Engagement of Licensed Professionals: Body corporate laws in Canberra often require homeowners to engage licensed and qualified professionals, such as architects, engineers, and contractors, to oversee and execute complex renovations. This ensures that the work is carried out to a high standard and complies with relevant building codes and regulations.
6. Insurance and Liability: Homeowners undertaking renovations within a strata-titled complex in Canberra are usually required to have appropriate insurance coverage to protect against potential damage or liability arising from the renovation work. This may include public liability insurance and professional indemnity insurance for contractors involved in the project.
7. Dispute Resolution: In Canberra, the Unit Titles (Management) Act 2011 provides mechanisms for dispute resolution in the event of disagreements between homeowners and the body corporate committee regarding renovations. This may include mediation or adjudication processes aimed at facilitating fair and timely resolution of issues while minimizing disruption to the renovation project.
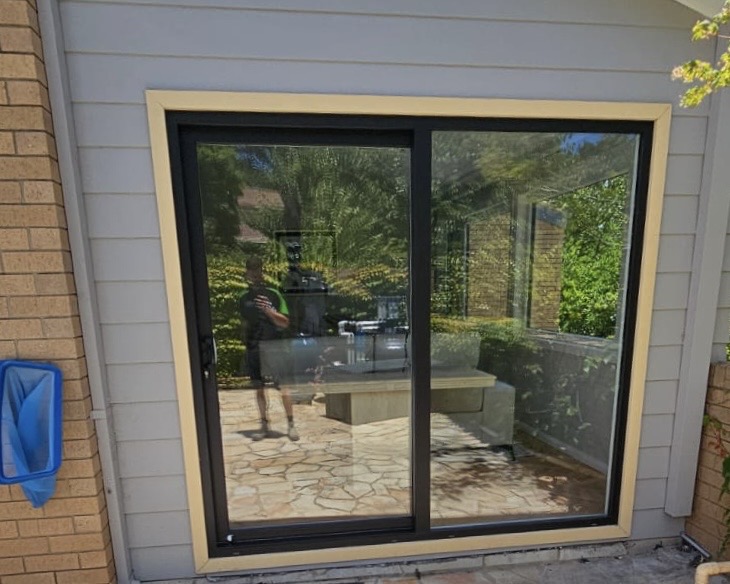
Explore Options: Prior to the formal quoting stage, visit our showroom to gather resources, information and profile/colour samples to present to your body corporate to see if you are eligible to replace your windows and doors with uPVC double glazing. Discuss with your body-corporate what their requirements are for replacing windows and doors.
Select Suitable Designs: Once your body corporate has indicated that uPVC windows and doors are compatible with your complex, book an in-home consultation with us. Our team will assist you in designing windows and doors that meet the aesthetic and functional requirements of your complex while also complying with any architectural guidelines set forth by the body corporate. We consider factors such as colour matching, configuration and opening styles and create designs that look similar or match the existing style. If your apartment is off the ground floor, your windows may require restrictors or barrier screens for fall height safety.
Receiving the Formal Proposal: After the design consultation, we prepare a proposal that takes into consideration the requirements of your body corporate and outlines the pricing, drawing schedule, inclusions and terms and conditions.
Obtain Approval: Obtain approval from the body-corporate committee before proceeding with your replacement order. Submit detailed plans, including specifications of the new windows and doors, proposed timelines, and any other relevant information required by the committee. Be prepared to address concerns regarding the impact of the replacements on the overall aesthetic of the complex and noise levels during installation.
Preparing for Order: Once approval is granted, you can proceed with the next steps, such as a check measure with the installer and accepting your final proposal and contract. The team will assess access and what is required for the installation process, e.g. scaffolding. After paying the deposit, you will then receive delivery and installation dates to submit to your committee.
Coordinate with Neighbours: Inform your immediate neighbours about the upcoming renovation project to minimise disruptions. Coordinate installation schedules to avoid conflicts with their daily routines and we ensure that access to common areas is maintained throughout the process.
Delivery & Installation: Frames are delivered on Monday or Wednesday, and glass arrives on the day of installation. Our installers arrive to site between 8:30-9:00 am and begin to set up their tools and materials for the day. They will then commence removing the old frames and glass for recycling and disposal. Your new frames are installed with expansion foam between the frame and brick/cladding, trimmed externally, and then ready for the team to glaze.

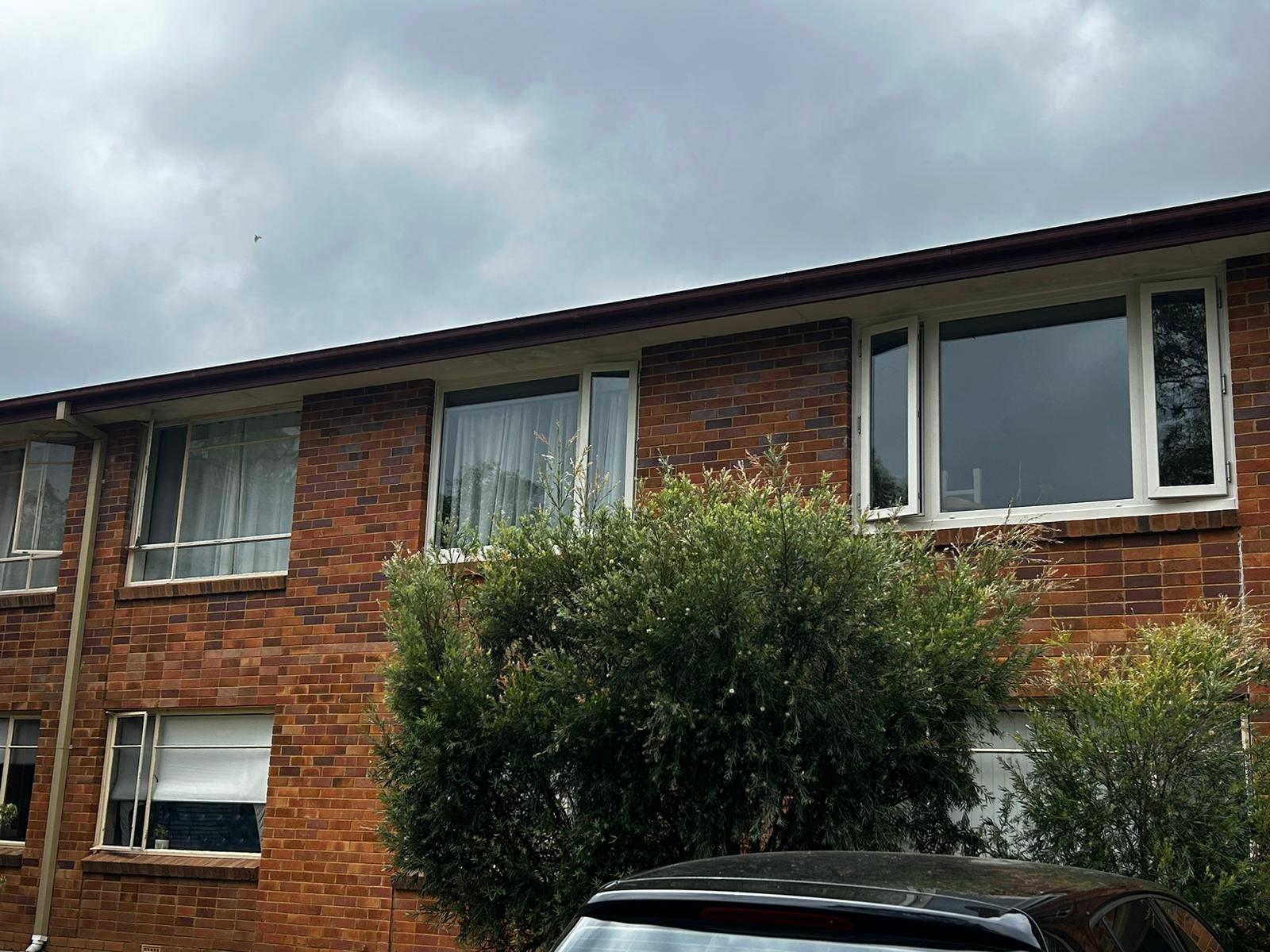
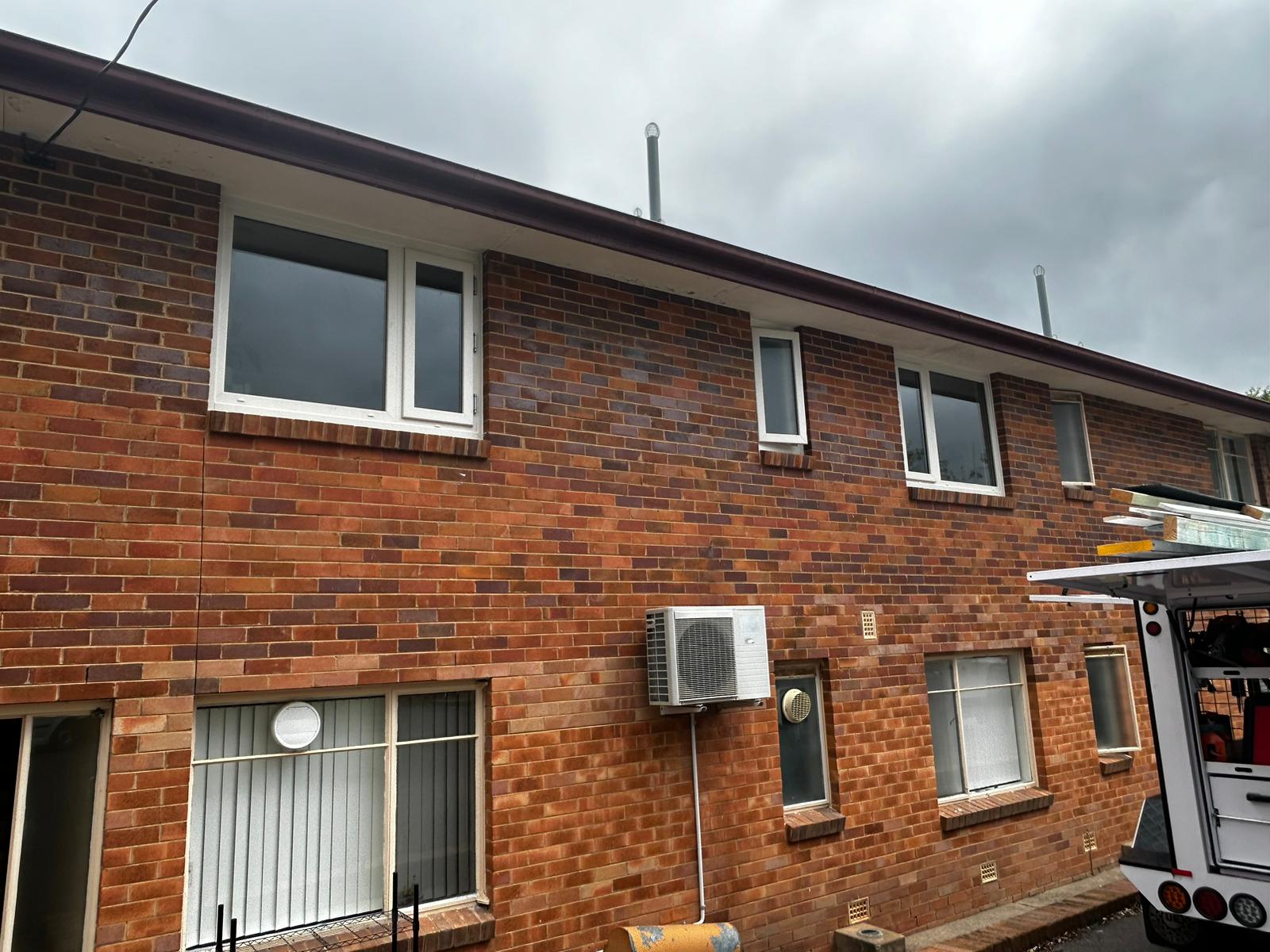
“We were glad we contacted Solace Creations to replace single-glazed windows in our townhouse with double-glazed windows and doors. Solace Creations was the only company who agreed to look at our requirements because we were part of a townhouse complex and needed Executive Committee approval before proceeding. Solace Creations guided us through the whole process and their experience was evident from the moment they came to our townhouse. Solace explained each step in the process, helped us design our windows and French doors and were responsive when we made minor changes to the design or colour. The detailed quotes and design plans Solace provided were exactly what the Executive Committee needed to consider and quickly approve our proposal.
After arranging a final measure, Solace Creations scheduled manufacture of replacement frames and doors, coordinated delivery, installation and removal of rubbish. Solace Creations also arranged to recycle the old windows and doors. The installation team were professional, completed the install with minimal disruption to our neighbours and left the site clean.
We highly recommend Solace Creations and can’t thank them enough for seamlessly managing our townhouse double-glazed replacement project.
The result was exactly what we wanted and we’re enjoying the added privacy from the tinted windows and French door. We also love our double-glazed barn-style laundry with in-built pet door.”
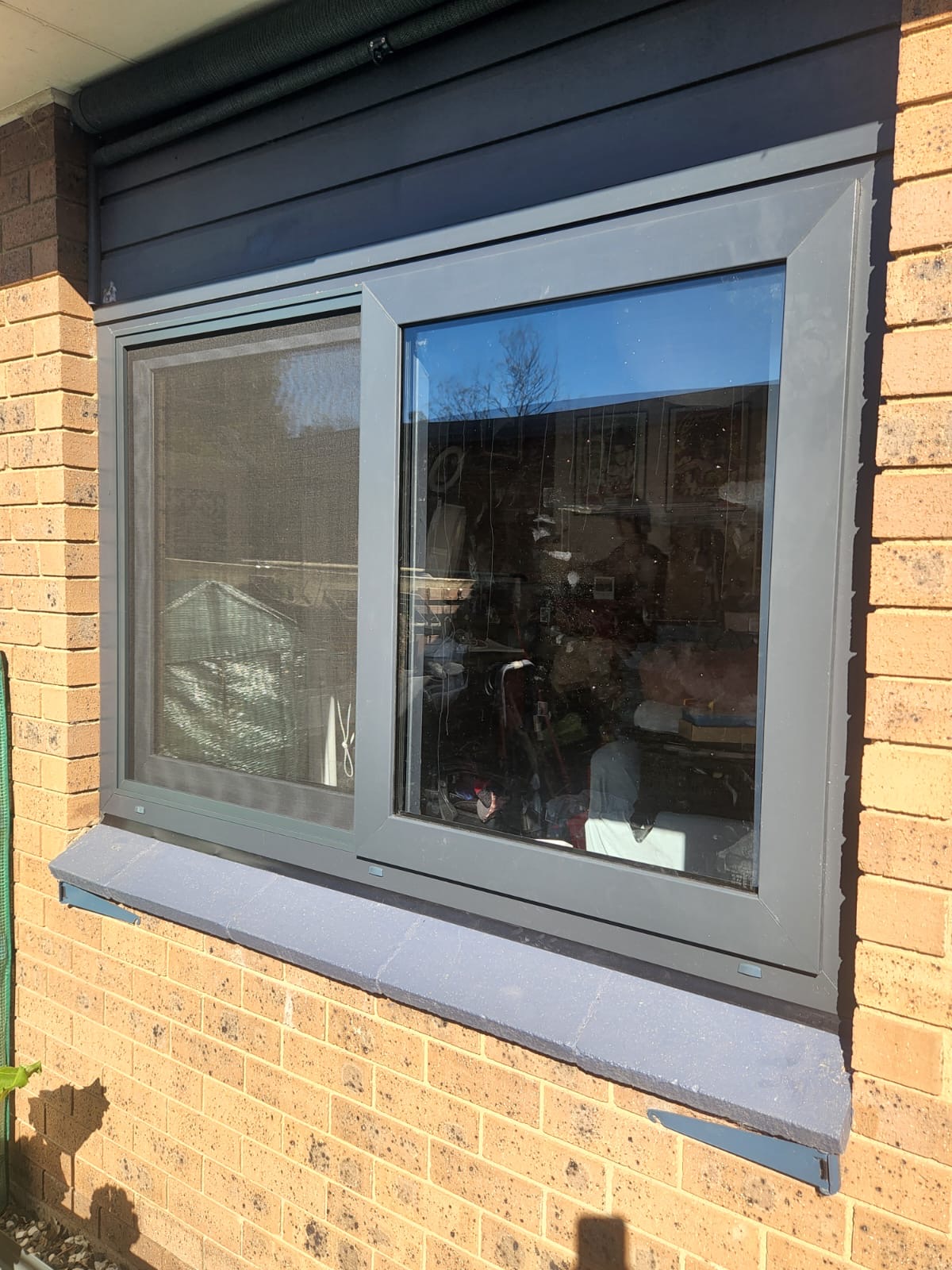
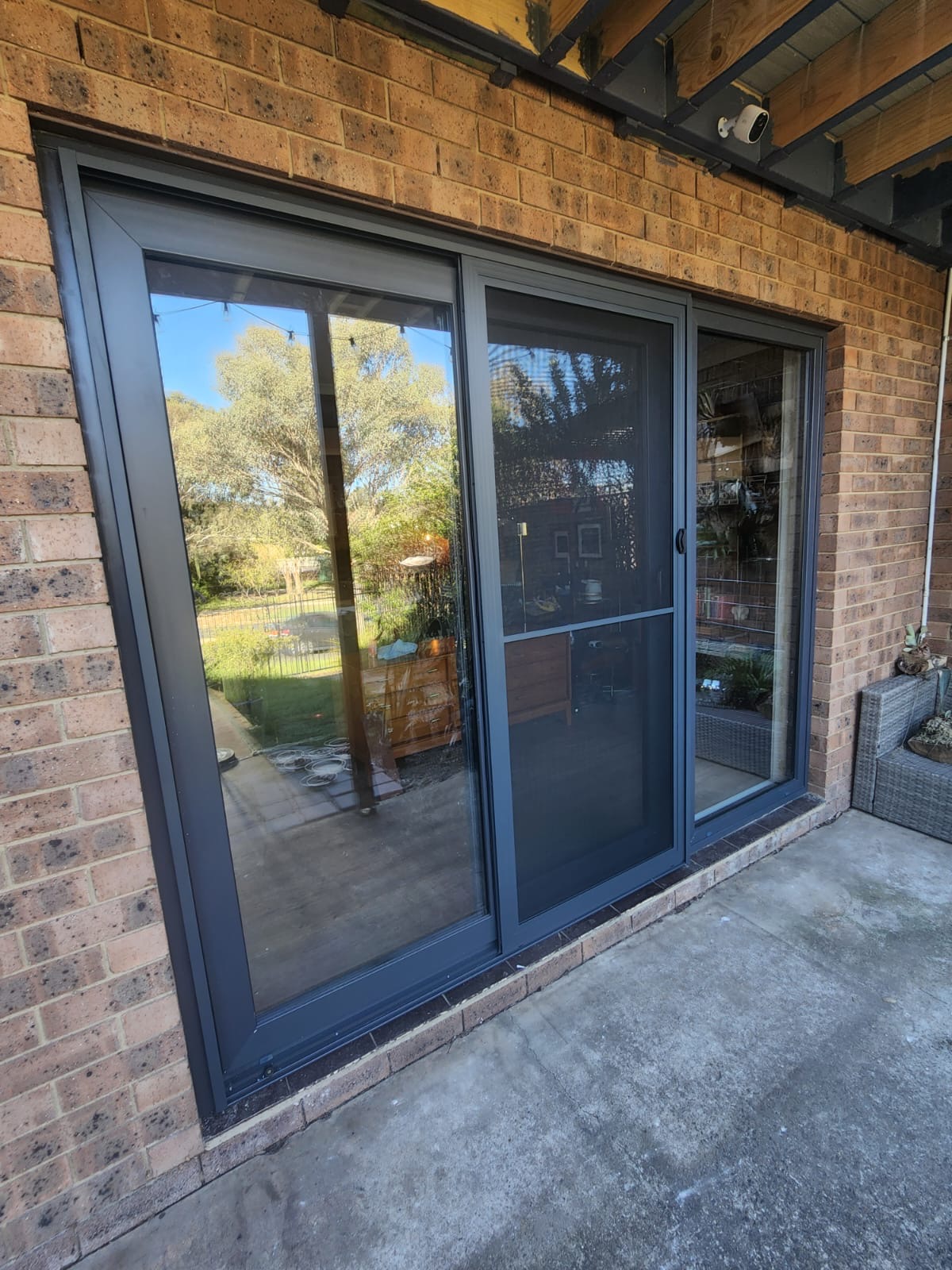
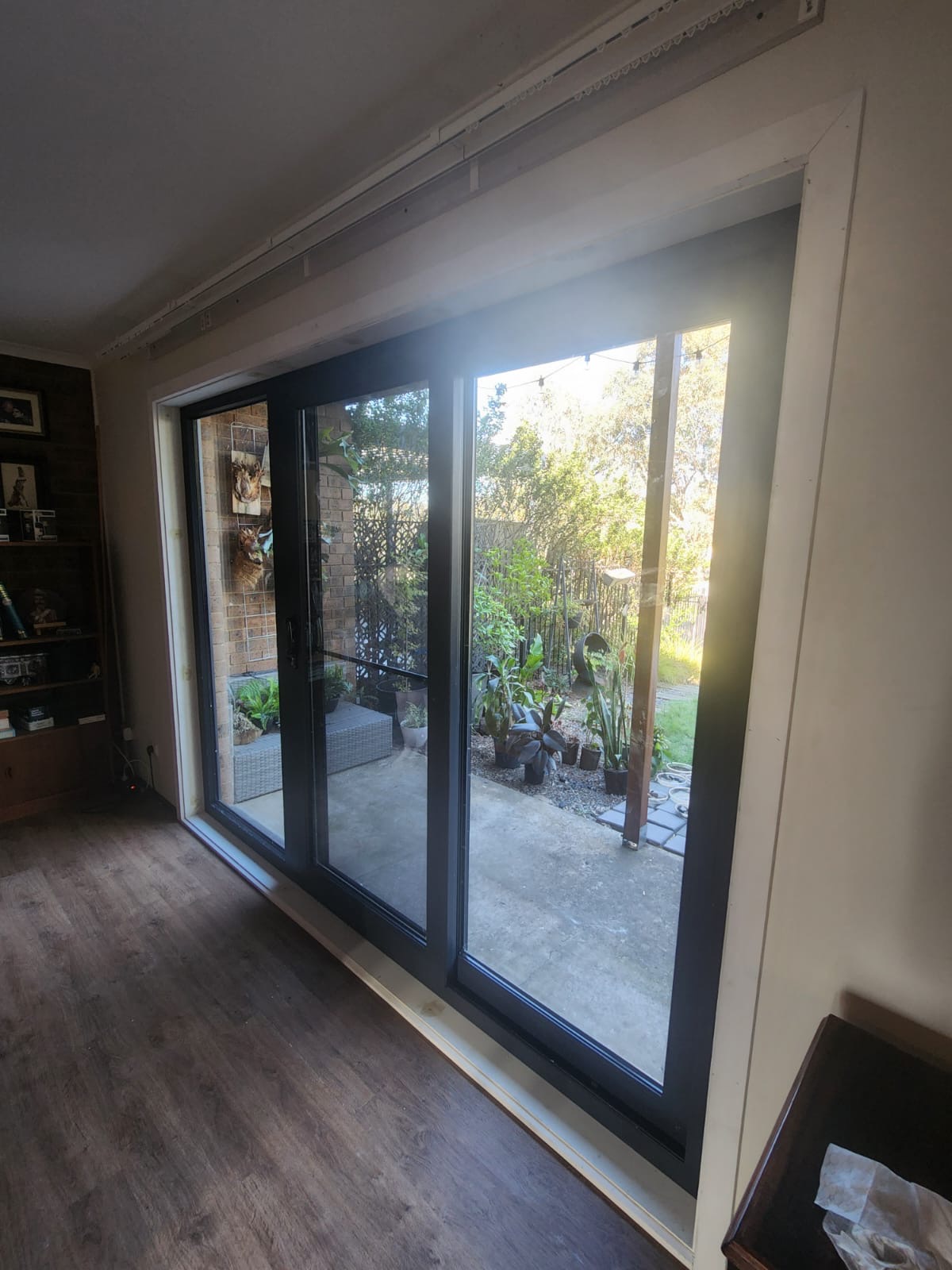
By following these steps and adhering to the guidelines set forth by the body corporate, you can navigate the process of replacing windows and doors in a complex-controlled environment smoothly and efficiently. The team at Solace Creations is here to support you throughout the process and provide advice and information.
REQUEST A CONSULTATION
Solace Creations is dedicated to transforming your vision into reality. With our complimentary consultation, we tailor your quote to meet your unique design and performance needs.
During the consultation, we will discuss your project in detail, including your budget, timeline, and any specific features or functionalities that you require. We will also provide you with our expert advice and recommendations based on our years of experience and expertise in the field. At Solace Creations, we pride ourselves on our ability to deliver high-quality results that exceed our clients’ expectations.
Whether you are looking to renovate your home or build a new home, we have the skills and expertise to bring more solace to your home.
Phone
02 6260 1621
Address
1/17 Townsville St, Fyshwick. Canberra.
