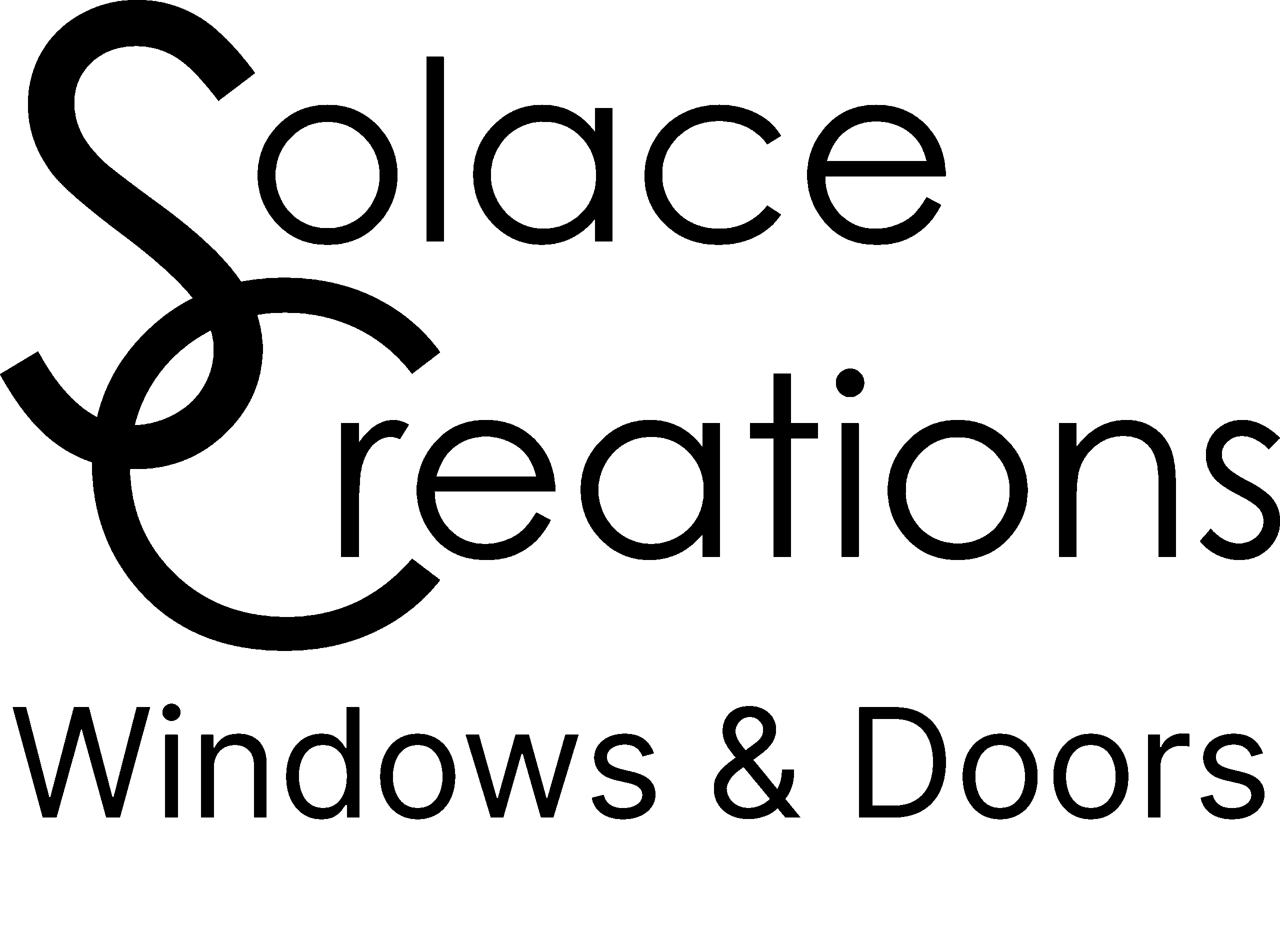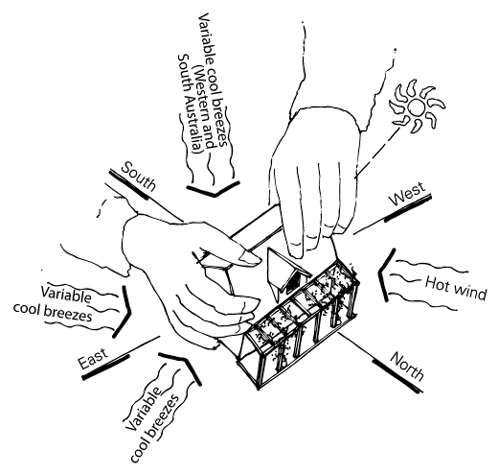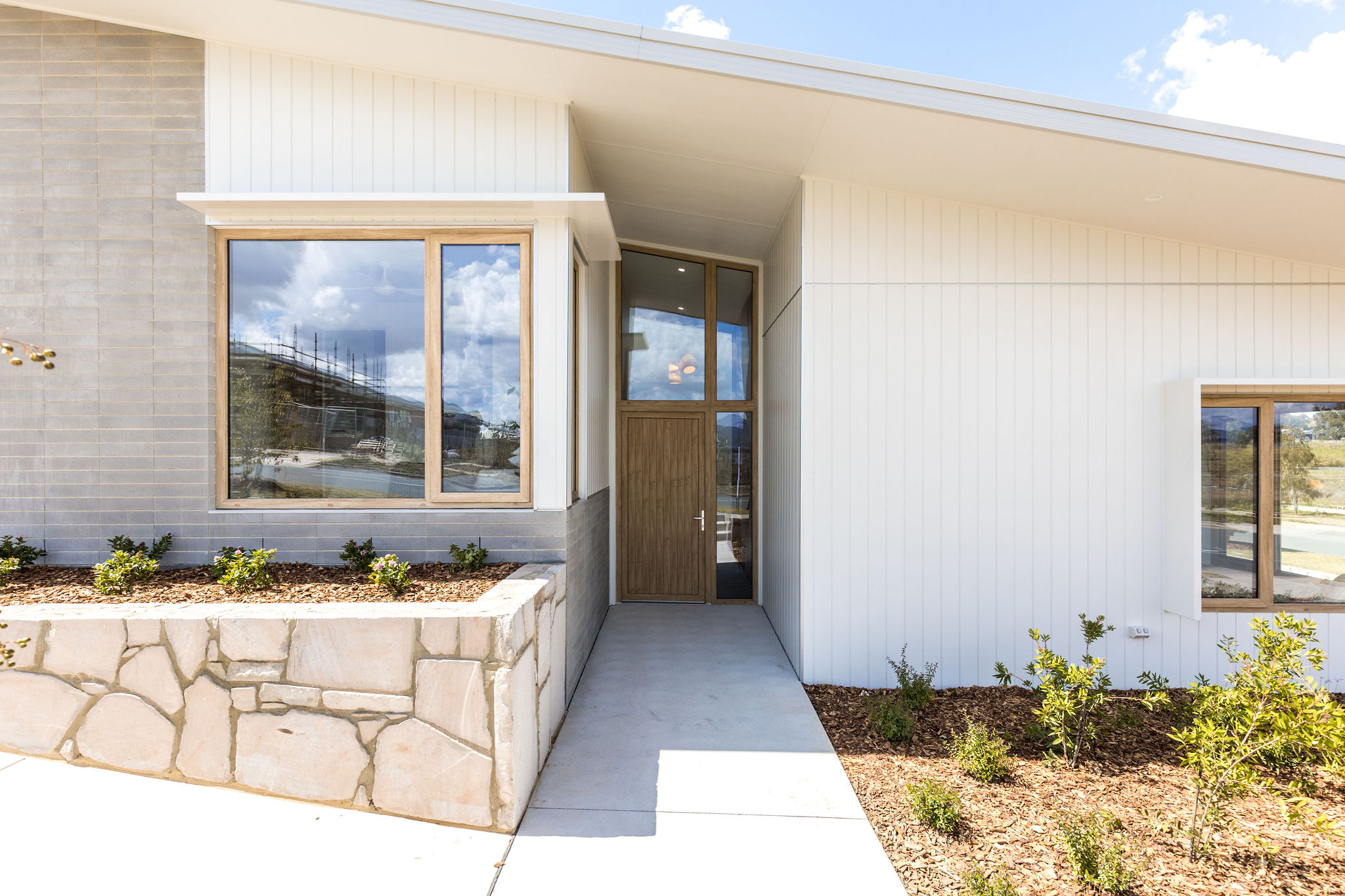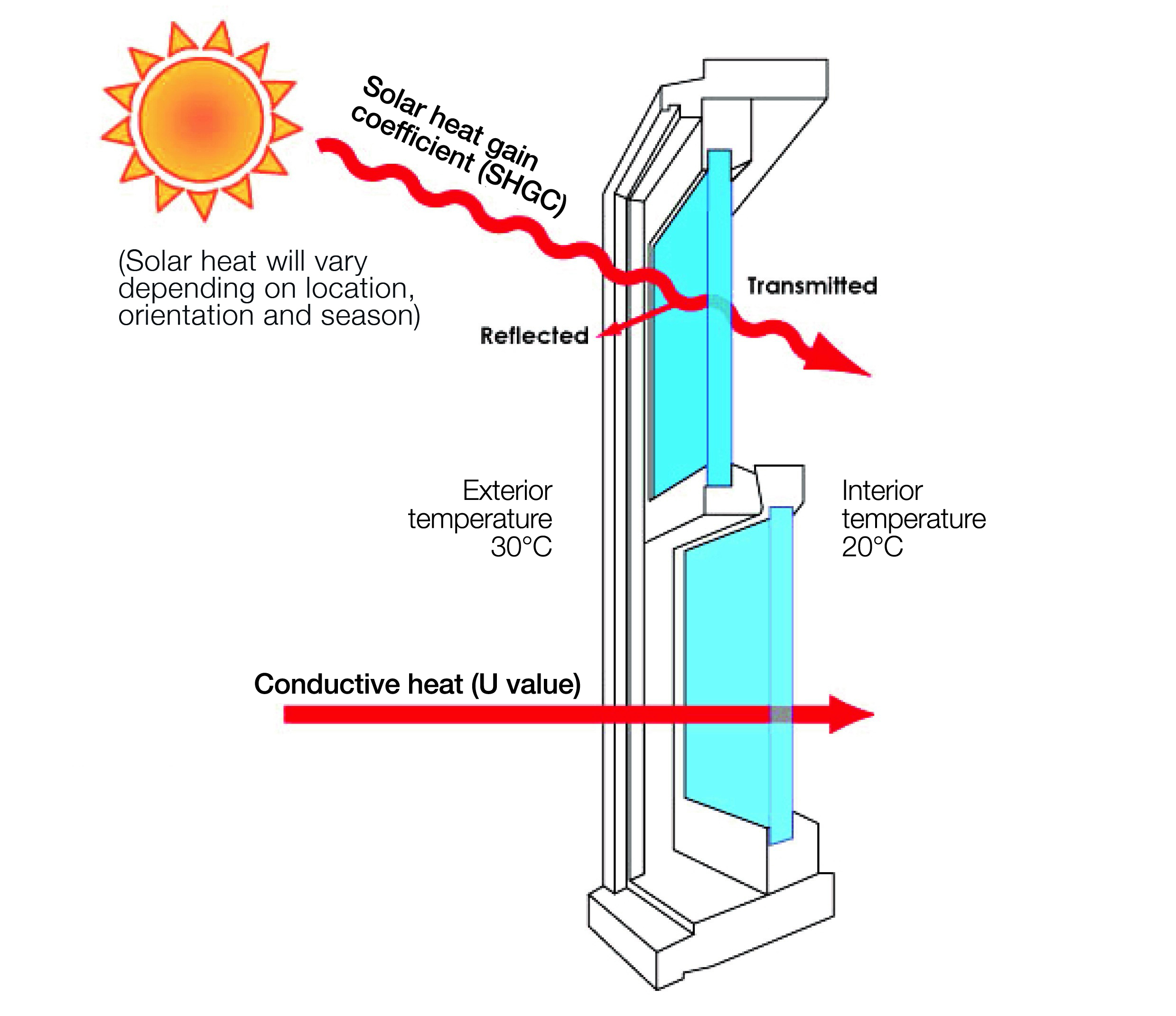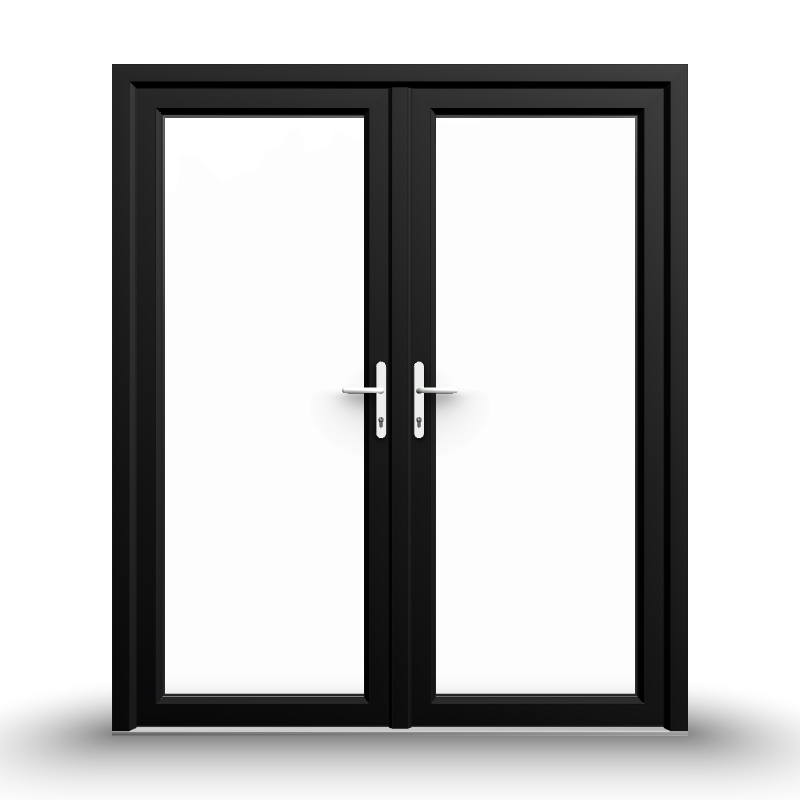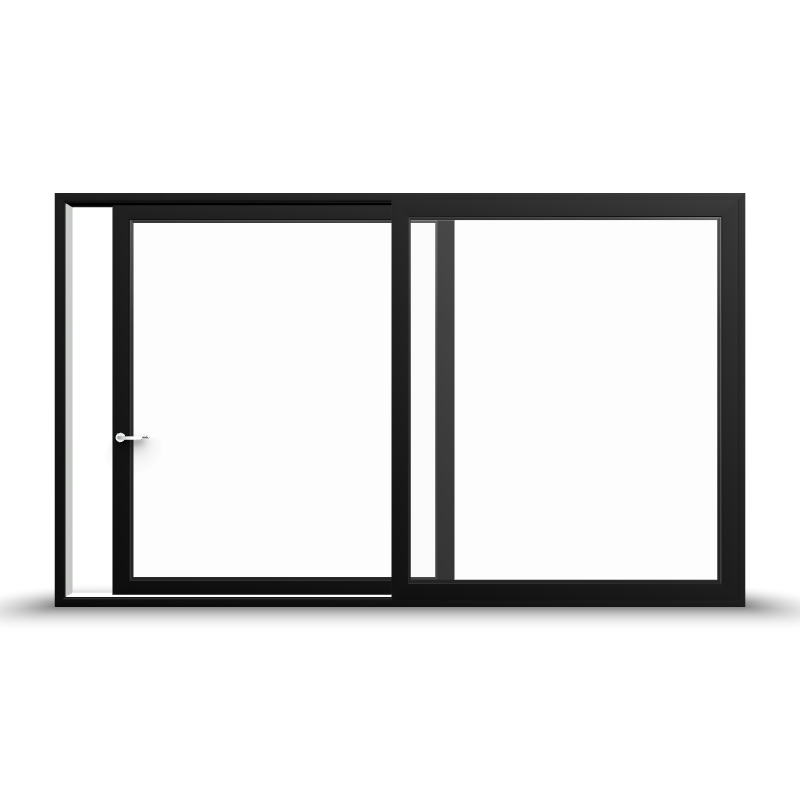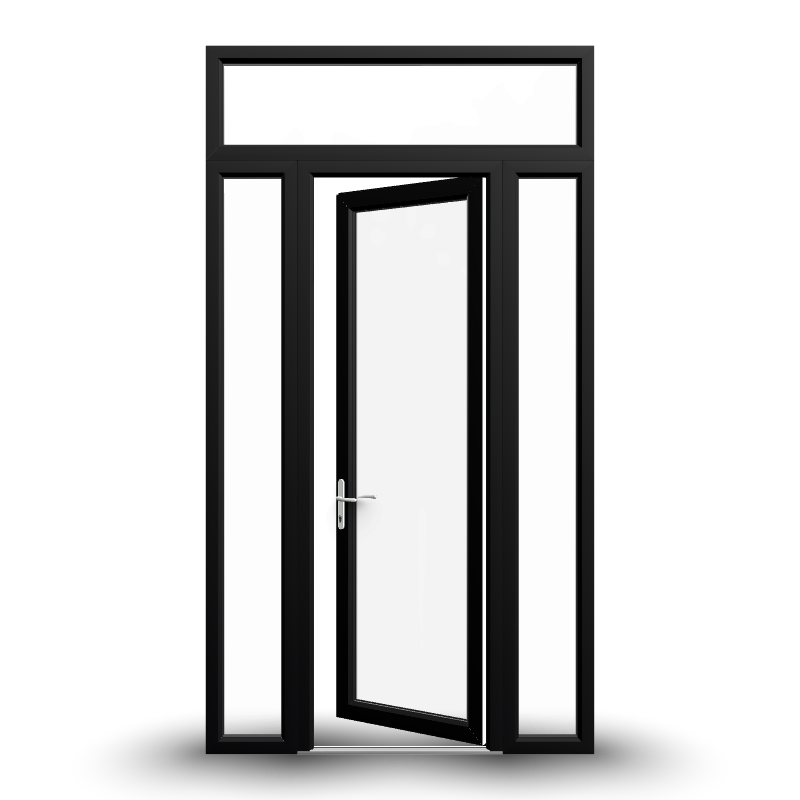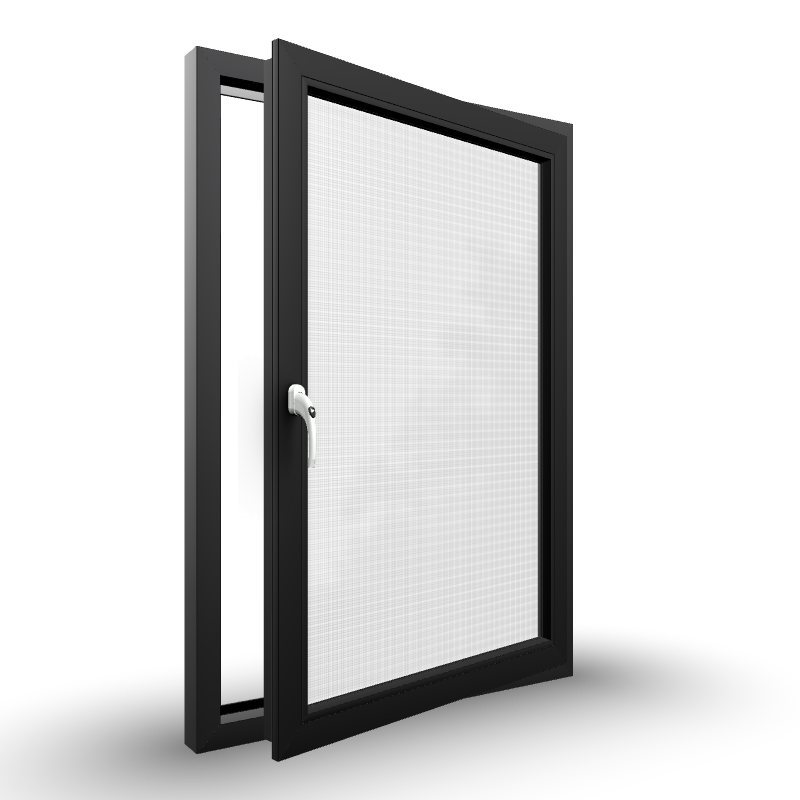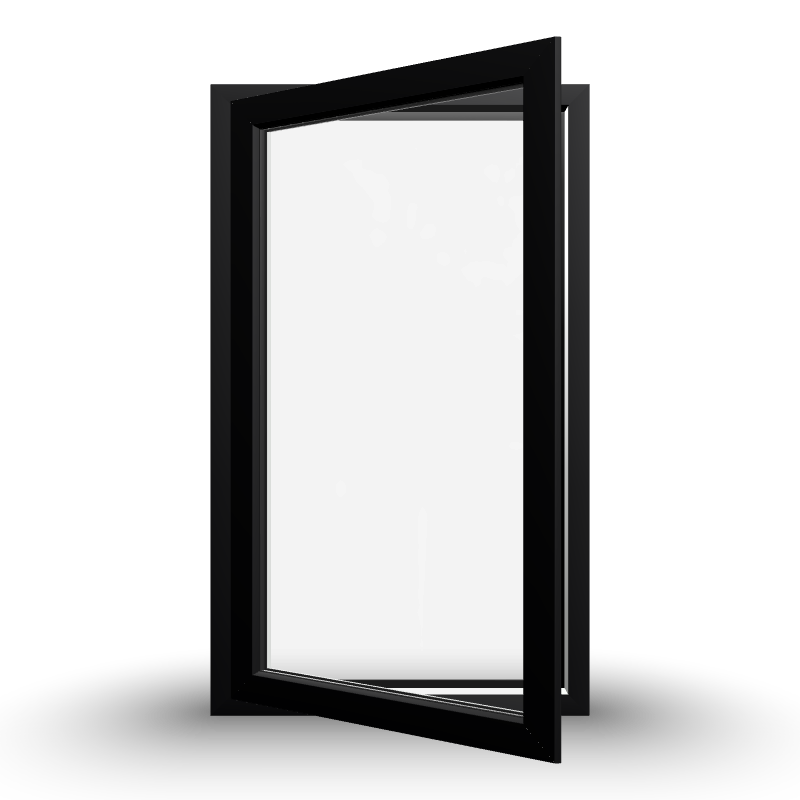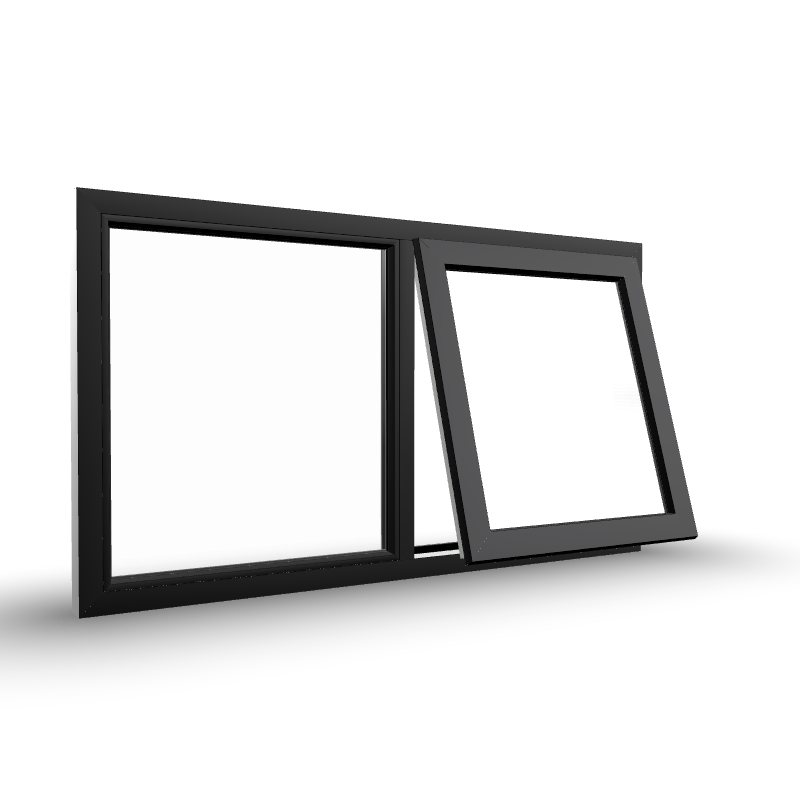Reach the 7-Star Rating with Solace Creations
As of January 2024, all new homes built in the Australian Capital Territory will be required to reach a minimum of 7-Star Ratings under the National Construction Code (219). In this blog post, we’ll look into the significance of this energy-efficient milestone and how we can assist you in reaching the 7-stars with insulated windows and doors tailored to your new home.
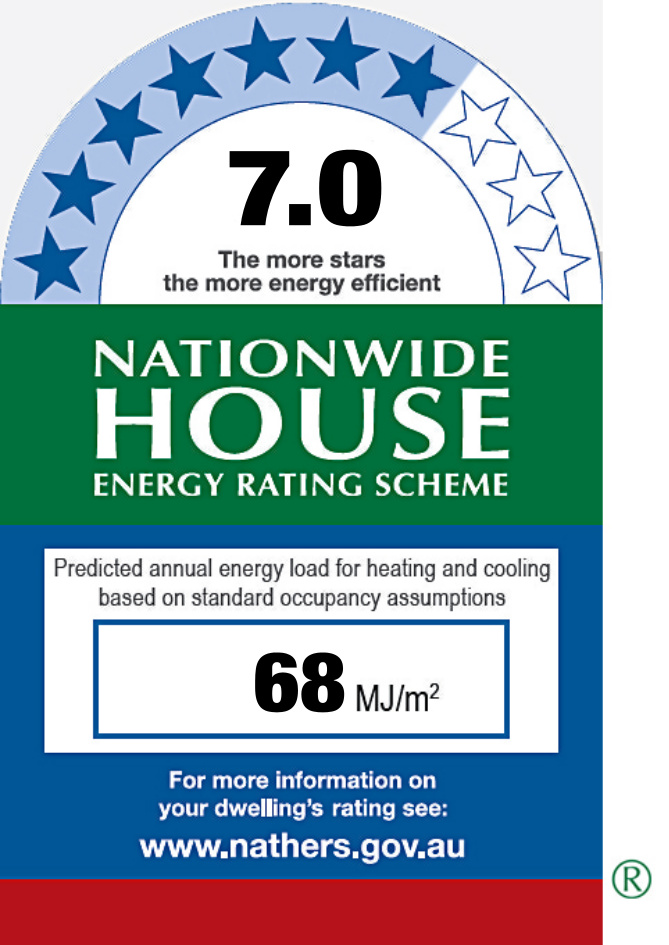
What is a 7-Star Rating?
The Nationwide House Energy Rating Scheme (NatHERS) is an assessment process that uses thermal modelling to evaluate the energy efficiency of a proposed dwelling. The process involves using NatHERS approved software to create a model of the building, taking into account factors such as construction type, materials, glazing, lighting, and insulation. The software also uses climate data to determine the building’s total heating and cooling load throughout the year. NatHERS specifies heating and cooling targets that must be met by the building to ensure optimal energy efficiency.
The energy loads are calibrated and transformed into a star rating between 0 and 10. A 10-star rated home is expected to maintain comfortable internal conditions without the need for any artificial cooling or heating, while a 0-star rated home would provide no protection from the external temperature. As a general guide, a home reaching a 7-star rating will need some mechanical heating and cooling to keep it comfortable to live in.
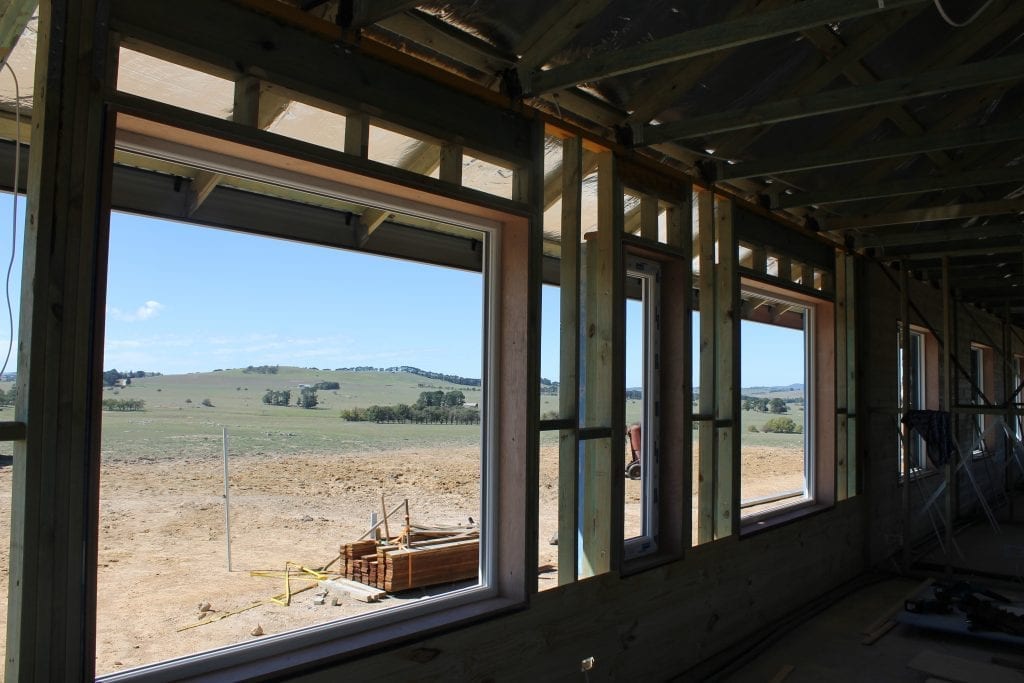
The importance of 7-Stars
The requirement of the 7-Star ratings under the NCC marks a transformative era for the construction industry. This heightened standard is a pivotal shift towards sustainable practices, impacting various facets of construction. Builders and new homeowners now face the imperative of integrating more energy-efficient designs and materials into their projects, fostering a shift towards greener building solutions and homes that are more comfortable to live in.
Energy-efficient homes play a crucial role in enhancing both the quality of life and environmental sustainability. By reducing energy consumption, these homes contribute to lower utility bills and a lower carbon foot print. Moreover, they create a more comfortable living environment with consistent temperatures and improved indoor air quality.
NatHERS tips to 7 Stars
Achieving 7-star energy efficiency is within reach, and it doesn’t have to be a daunting or expensive task. By implementing simple design features and choosing the right materials, we can make a significant difference to our energy consumption and environmental impact.
1. Get your NatHERS assessor involved early: The first step to achieving a high NatHERS rating is involving an accredited NatHERS assessor early in the design process to provide options for achieving a 7-star rating or higher. Find a NatHERS accredited assessor here. https://www.nathers.gov.au/assessors
2. Orientation is key: Designing homes that are tailored to the local climate is key to creating a space that truly thrives. By thoughtfully incorporating shade and solar access, a home can reach new levels of performance and sustainability. And by simply repositioning a house plan on its block, we can unlock even more potential, creating a space that is as beautiful as it is efficient. See https://www.yourhome.gov.au/passive-design/orientation
3. Improve the glazing: Choose windows and doors that have insulated frames with double or triple glazing. Properly sizing, placing, and shading windows are crucial factors that should be considered based on the climate of the area. Consider Low-E glass or toned glass. See https://www.yourhome.gov.au/passive-design/glazing to find out more.
4. Increase zoning: To improve the accuracy of mechanical heating and cooling estimates in NatHERS, it is advisable to include more internal doors in the building design. Doors can be placed at the end of corridors, the bottom of stairs, or to close off infrequently used rooms such as media and rumpus rooms.
5. Insulate more: Improving insulation can enhance your home’s energy efficiency and rating. Depending on the climate, you can achieve this by increasing the R value of wall, floor, and ceiling insulation. You can also extend insulation to new areas such as the slab edge, underneath the slab, the garage wall, and internal walls, especially those that are unconditioned like laundries and bathrooms. However, you must be careful not to increase the risk of condensation. For more information, see https://www.yourhome.gov.au/passive-design/insulation, https://www.yourhome.gov.au/passive-design/condensation and https://www.abcb.gov.au/news/2022/improved-condensation-management-ncc-2022
6. Plan for fans: Specifying ceiling fans in each room can enhance the NatHERS rating and provide homeowners with more comfort during the summer months.
7. Check your colours: To improve the energy rating of a building, it is recommended to use lighter colours for external walls and roofs in all climate zones except for zone 8 (Alpine). If possible, the colour of window frames can also be adjusted to further enhance the energy efficiency. It is important to discuss these options at an early stage.
8. Look at lighting: NatHERS ratings increase for homes with fewer ceiling penetrations. Consider replacing non-IC4 rated downlights, roof windows, and skylights with alternative lighting options to allow for continuous ceiling insulation.
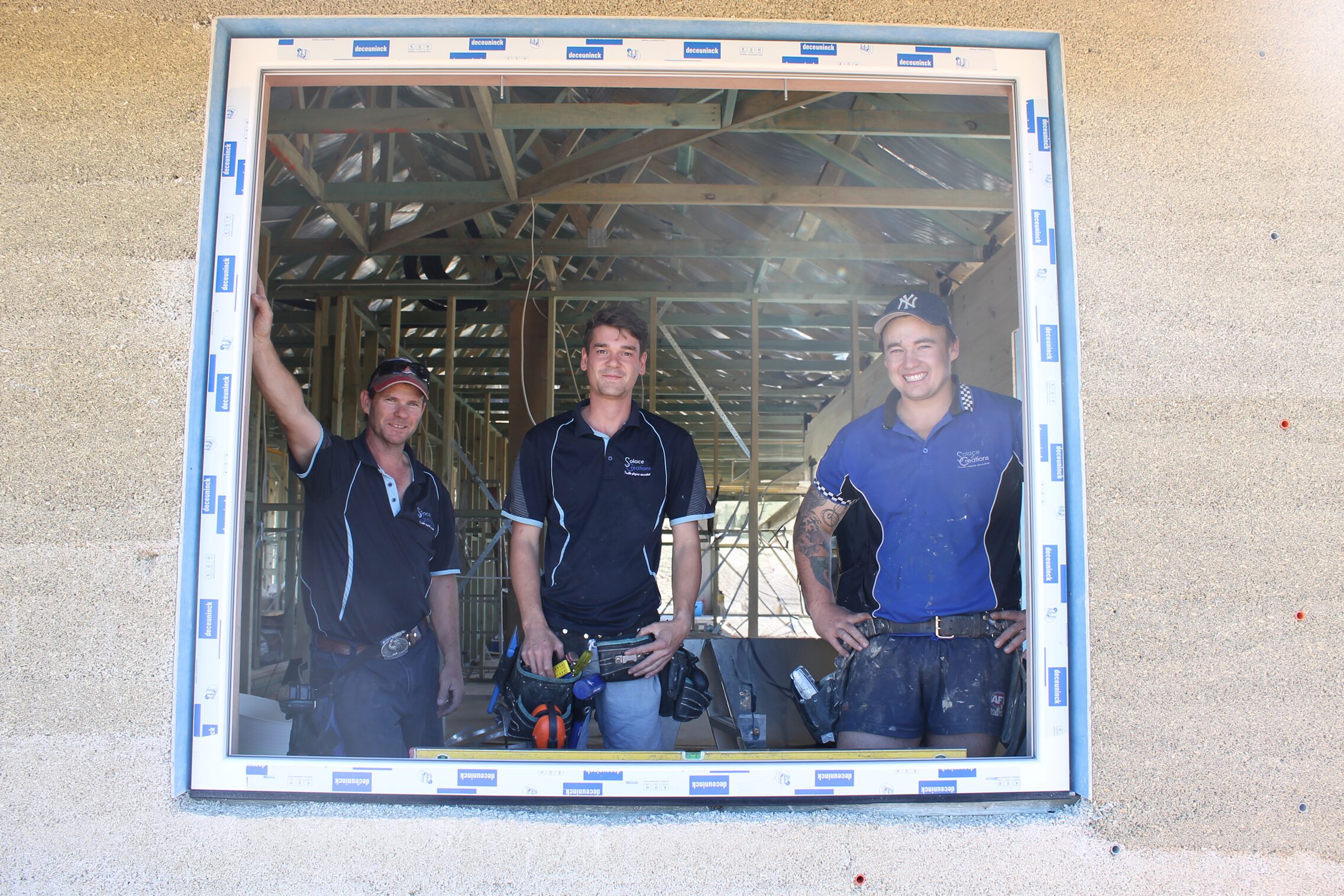
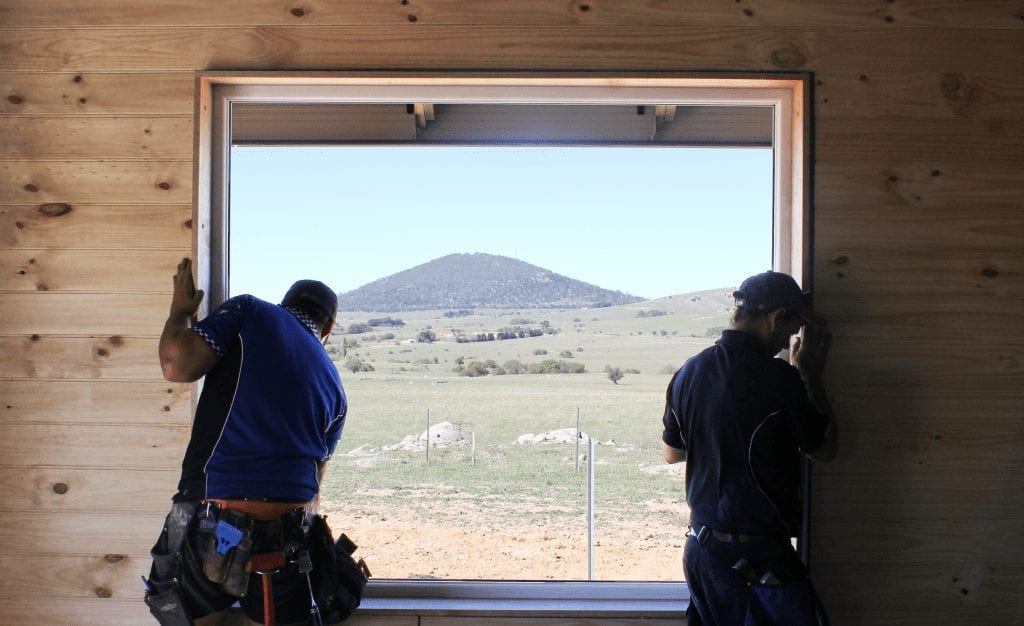
Discover how Solace Creations can assist you
Since 2006, Solace Creations has advocated for sustainable, energy-efficient building practices. We have encouraged homeowners to look beyond the stock standard single-glazed aluminium windows and consider a choice that is insulated and meticulously sealed. We are elated to see this become a standard in the building industry and are here to assist home owners in designing and selecting windows and doors that will achieve the 7-Star ratings.
The frames we offer are a longstanding choice for window and door frames, they are crafted from a non-conductive material called uPVC (unplasticised Poly Vinyl Chloride). This durable material has been a staple in international construction for decades and over the past 18 years we have seen its popularity rise in the Australian market. uPVC frames have superior insulation properties and eco-friendly footprint as they are long-lasting and recyclable. Our frames are tested for the Australian climate, do not fade or warp and are UV resistant. Our range of opening styles offer designs with compression sealing which brings window and door technology to the next level of insulation. Paired with double or triple glazing we can achieve uValues of 1.7 – 2.6.
At Solace Creations, our design team works closely with homeowners and their builder and/or architect to implement the required energy ratings. Each room in the home is tailored to its performance, functionality and style requirements.
Designing windows and doors
Understanding the lingo
U value: U value measures how well a material conducts heat. Windows’ U value (Uw) represents the conduction of the whole window. Lower U value means better insulation. You can calculate the heat conducted through a glazed unit (W) by multiplying Uw, T, and A:
W = Uw x T x A
- the U value (Uw)
- multiplied by the number of degrees difference in air temperature on each side (T)
- multiplied by the area of the glazing unit (A).
We can include the uW & SHGC rating on your window schedule.
Solar Heat Gain Coefficient: The SHGC value measures how much heat from sunlight can enter a house through a window. It ranges from 0 to 1, with a lower value meaning less heat enters. Window manufacturers provide an SHGC value, but it can vary depending on the angle of incidence. As the angle increases beyond 55°, less solar radiation enters the window, and the effective exposure area decreases.
A window’s solar gain depends on its location and season. North-facing windows receive less solar heat in summer, but transmit more in winter due to a greater effective area of solar radiation. West-facing windows receive more solar heat in summer due to a large effective area of solar radiation.
Visible Light Transmission: Visible light transmittance (VLT) or visible transmittance (VT) is the measure of the amount of light that can pass through a glazing. While a low VLT can reduce heat gain, it can also result in darker interiors. This may prompt you to switch on lights, leading to higher energy costs. Therefore, it is essential to maintain a balance between VLT and natural light to optimize energy efficiency while ensuring a comfortable living environment.
DGU/IGU: DGU refers to Double Glazed Unit, and IGU refers to Insulated Glass Unit for either double or triple glazing.
Source: Adapted from the Australian Window Association
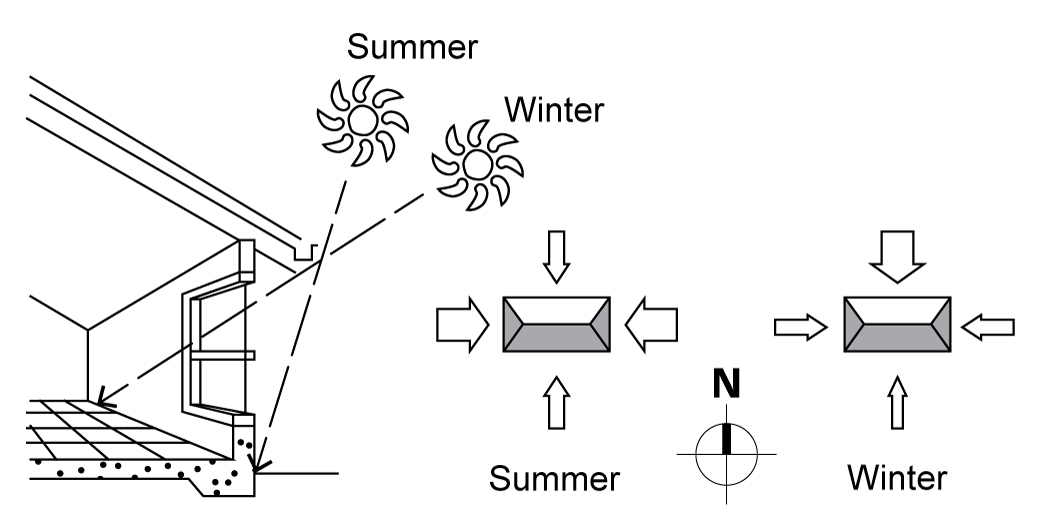
“North-facing walls and windows receive more solar radiation in winter than in summer because the sun is lower in the sky. East- and west-facing walls and windows receive more sun in summer in the early morning and late afternoon when the sun is lower in the sky. Your building design and how you treat north-facing walls will determine how much solar access your home receives.”
Glass Types
Depending on the orientation of the room will determine what glass type should be used to enhance the performance, protection against the harsh summer sun and to keep in heating during the winter months.
LowE
Low emissivity glass, also known as low-e glass, is designed to limit heat transfer. There are two types of low-e glass:
1. High transmission low-e glass: This type has a coating that allows daylight from the sun to enter the house, which results in good solar heat gain. However, it also reduces the amount of long wavelength infrared heat that can escape back through the window.
2. Low transmission low-e glass: This type has a coating that reduces the amount of solar heat gain while still maintaining good levels of visible light transmission.
Low-e glass can have either a pyrolytic coating or a vacuum-deposited thin film metal coating.
Laminated
Conventional glass is likely to shatter into lengthy, hazardous fragments and tiny, pointed pieces with impact. Laminated glass, on the other hand, consists of two sheets of standard glass with a plastic glazing layer, referred to as an interlayer, permanently adhered between them. This layer reduces the risk of the glass breaking and, in the event that it does break, ensures that all shards remain in place, preventing them from forming loose and hazardous shards. For this reason, we use laminated glass on front doors or areas that can use extra security.
Laminated glass also has superior acoustic performance against outside noise pollution and has over 99% UV protection to reduce colour-fading factors.
Toned
Tinted glass is made by adding colourants during manufacturing and is available in various colours. Different colours affect the amount of visible light transmitted and solar heat gain coefficient but not the U-value of the glass. Supertoned glass is an option that filters out solar near-infrared wavelengths while still transmitting visible wavelengths, improving energy efficiency without affecting light levels.
Spacer Gap
The width of the space between two layers of glass affects window insulation. Too small creates conduction, too large creates convection. A 12mm space provides 36% better thermal performance than 6mm.
The ideal space is 10-18mm, depending on type of glass and medium sealed inside. Our standard air gap is 16mm with 4mm glass on either side and is filled with argon gas.
Argon Gas
Argon is an inert gas which is colourless, odourless and non-toxic. During the production of liquid oxygen and nitrogen, this substance is distilled from the air and is an industry standard for being used inside double-glazed units.
Filling a double-glazed unit with Argon gas instead of air improves its insulating capacity, resulting in a lower U value. Argon-filled windows reduce solar radiation while maintaining indoor temperature.
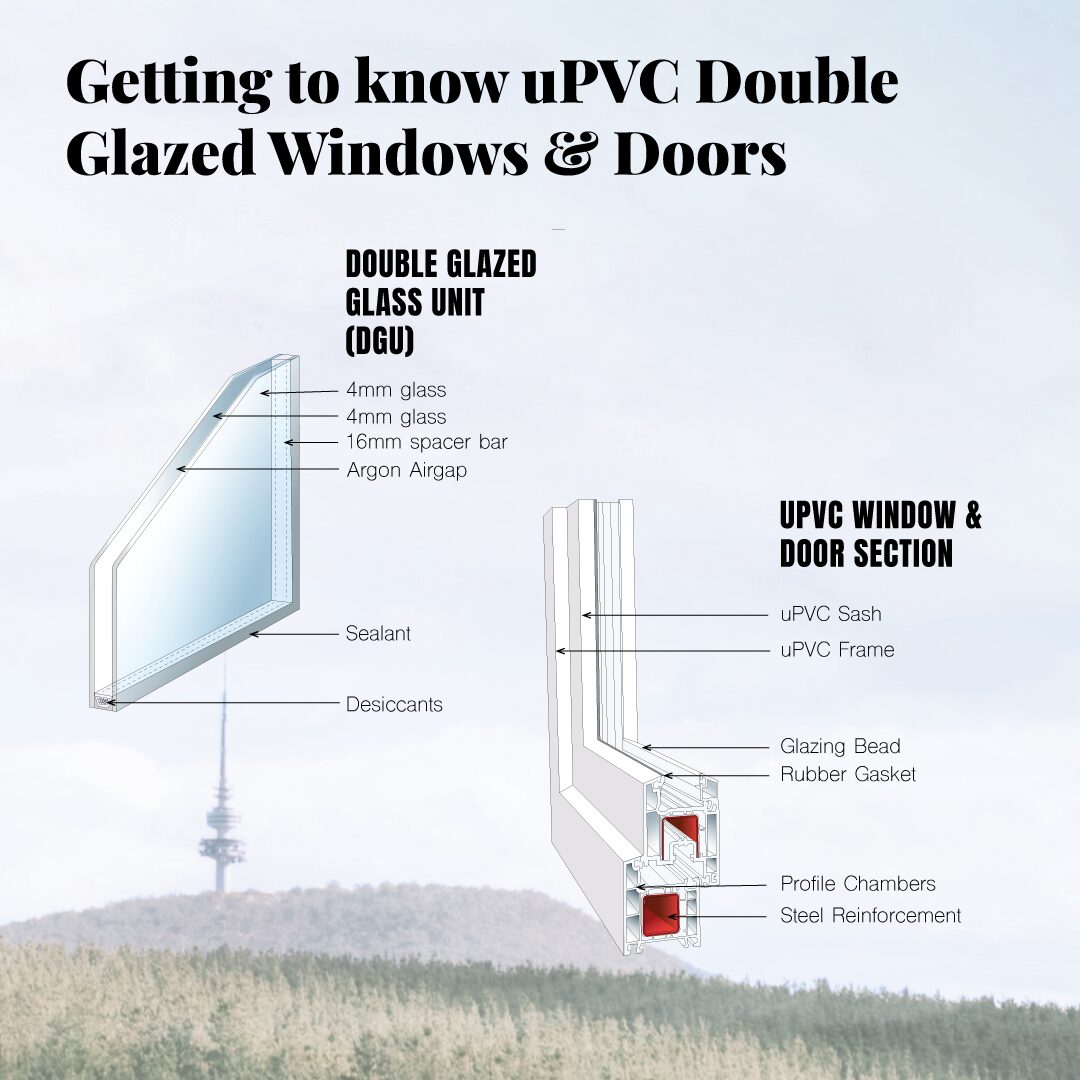
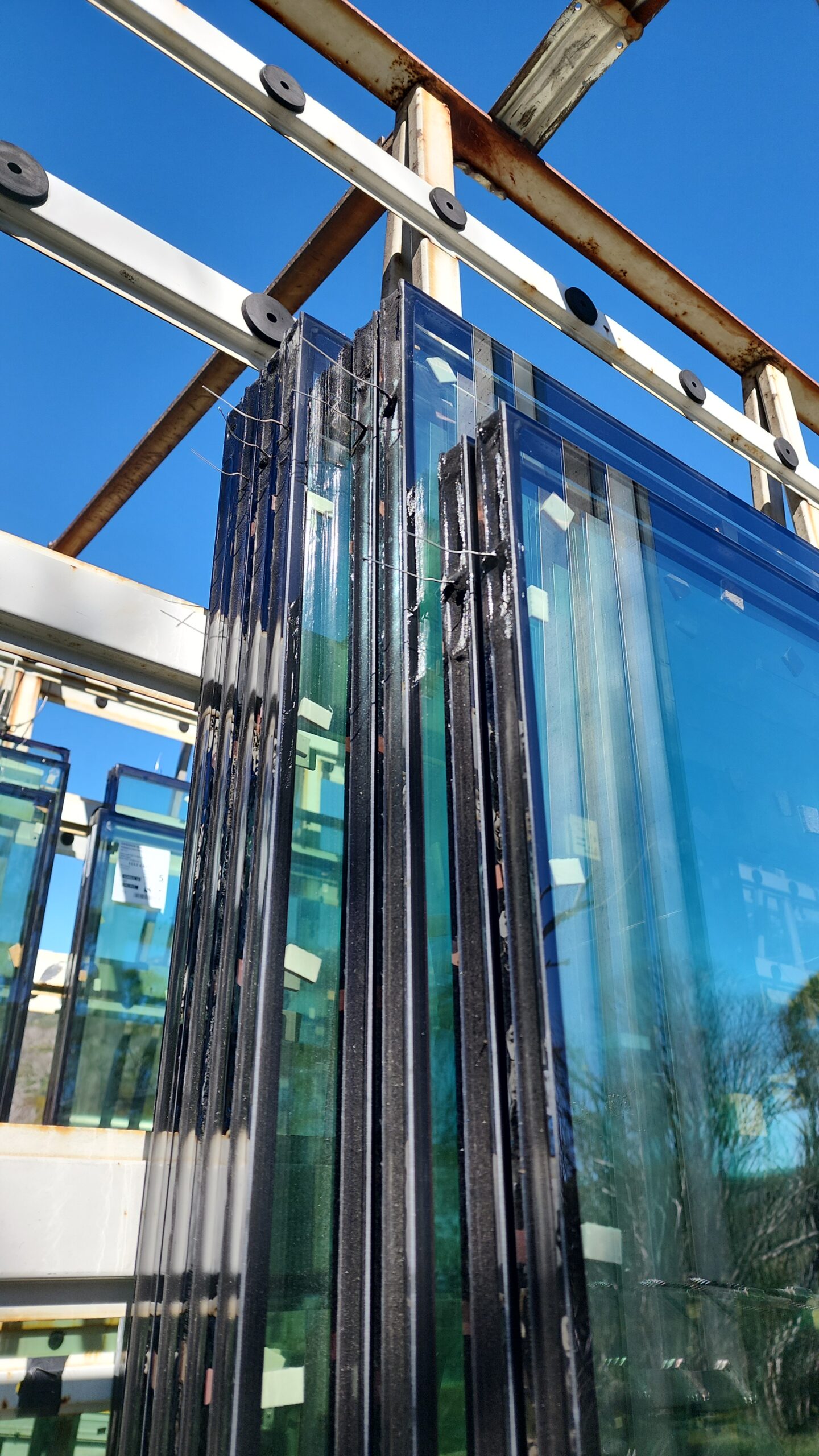
Opening Styles
We carry two brands Alupast and Deceuninck. Both brands have a variety of opening styles that are customisable to endless configurations. Most opening styles have compression seals such as casement, awning, smart slide, tilt & turn, tilt & slide, lift & slide. This will ensure, when closed, that there is no air leakage around the sash.
A particularly popular design we carry is the Tilt and Turn. This European style has two modes of opening: Tilt at the top for ventilation or Turn up to 180 degrees from the side for a wider opening.
View our full range of windows and doors on our website or visit our Showroom 1/17 Townsville St, Fyshwick.
Creating cross ventilation is another thing to consider to help with cooling during the summer. Cross ventilation is when a breeze or wind enters through a window or door, flows through the home, and exits through a window/door on the opposite side of the building where the air pressure is lower. This provides natural cooling without using energy.
In conclusion, as Canberra embraces the era of 7-star ratings, our commitment at Solace Creations is to elevate your living spaces with windows and doors that meet and surpass these standards. With a blend of expertise and industry knowledge, we’re here to ensure your home keeps up with the times and is comfortable all year round.
Ready to turn your building dreams into reality? Take the first step towards a tailored solution by requesting a complimentary consultation and quote with our team of experienced window and door designers. Let’s delve into your building plans together, unlocking personalised recommendations and invaluable design advice. Your vision, our expertise! Request your consultation now:
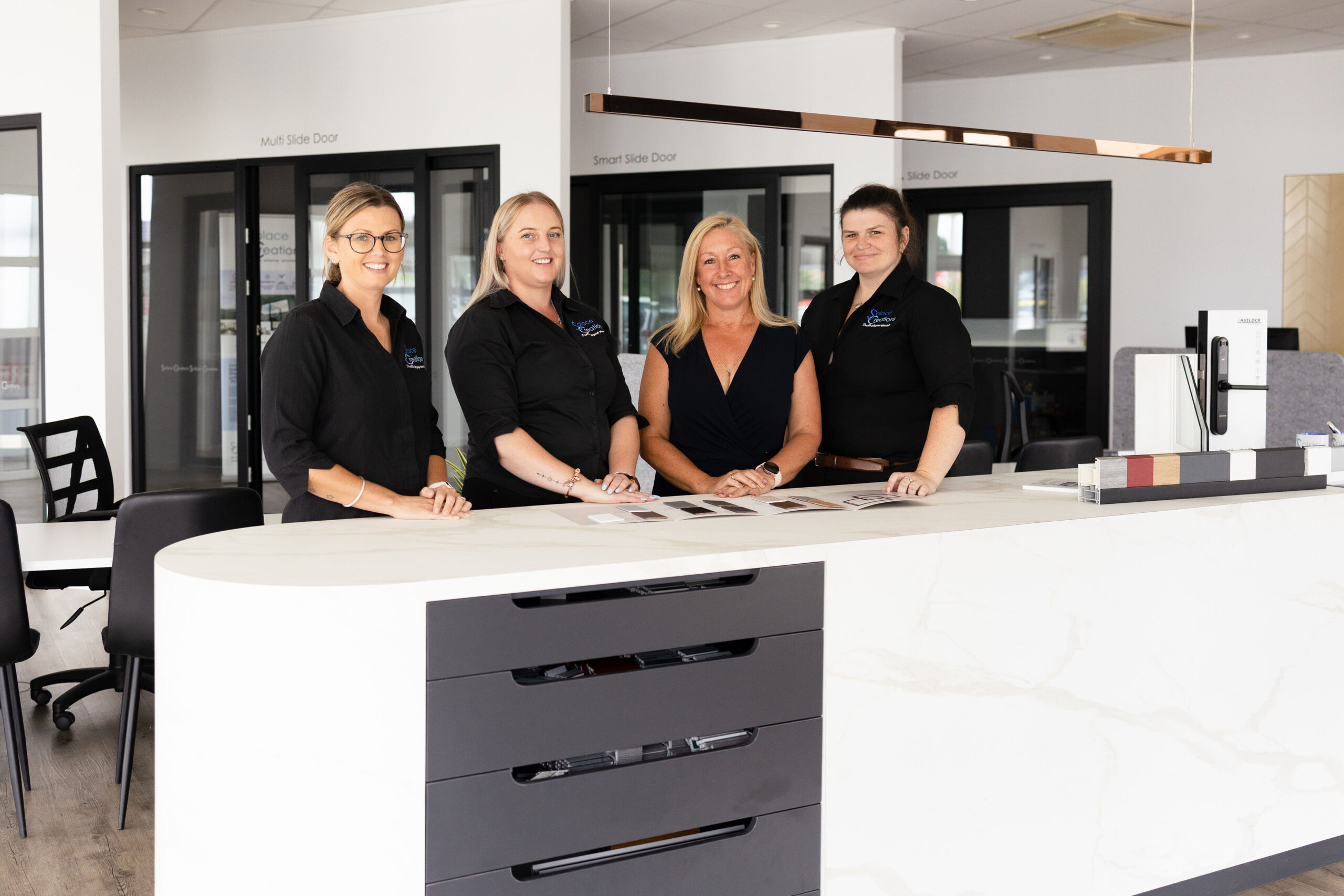
REQUEST A CONSULTATION
Solace Creations is dedicated to transforming your vision into reality. With our complimentary consultation, we tailor your quote to meet your unique design and performance needs.
During the consultation, we will discuss your project in detail, including your budget, timeline, and any specific features or functionalities that you require. We will also provide you with our expert advice and recommendations based on our years of experience and expertise in the field. At Solace Creations, we pride ourselves on our ability to deliver high-quality results that exceed our clients’ expectations.
Whether you are looking to renovate your home or build a new home, we have the skills and expertise to bring more solace to your home.
Phone
02 6260 1621
Address
1/17 Townsville St, Fyshwick. Canberra.
